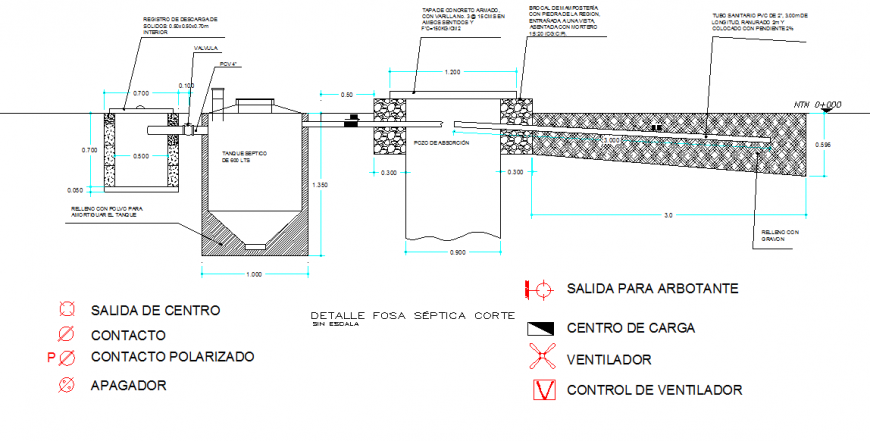Septic tank Structure detail in autocad file
Description
Septic tank Structure detail in autocad file, Reinforced concrete cover, with rod no. 3 @ 15 cms in both directions and f'c = 150kg / cm2, masonry curbstone with stone of the region, encased in a view, seated with mortar 1: 5: 20 (cg: c: p). detail.
File Type:
DWG
File Size:
729 KB
Category::
Construction
Sub Category::
Reinforced Cement Concrete Details
type:
Gold
Uploaded by:
Eiz
Luna

