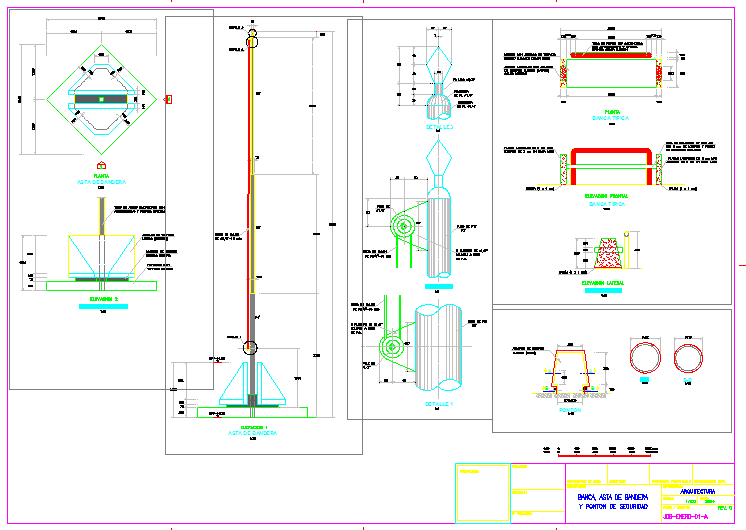Structure Detail
Description
Structure Detail download file, Structure Detail DWG File, Structure Detail Design.
File Type:
DWG
File Size:
207 KB
Category::
Structure
Sub Category::
Section Plan CAD Blocks & DWG Drawing Models
type:
Gold

Uploaded by:
Jafania
Waxy

