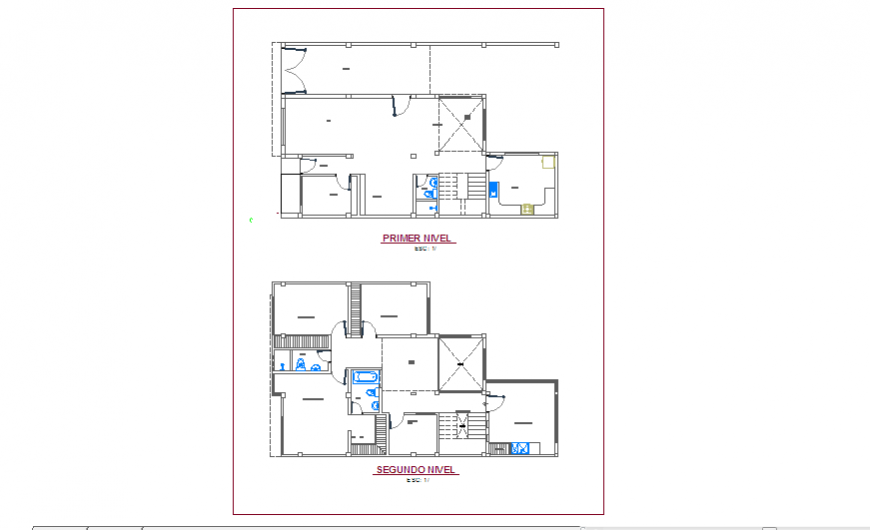Sanitary installation system design of home renovation design drawing
Description
Here the Sanitary installation system design of home renovation design drawing with ground floor and first floor design drawing in this auto cad file.
Uploaded by:
Eiz
Luna

