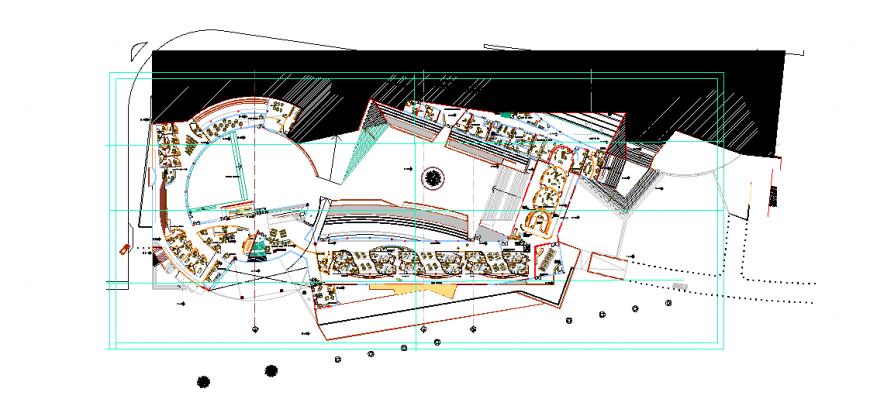Hospital Different Plan Lay-out Circle Shape Design
Description
Hospital Different Plan Lay-out Circle Shape Design, delivery of hours, medical address, pediatric consultations, children's playground, operating room 1 etc detail.
Uploaded by:
Eiz
Luna
