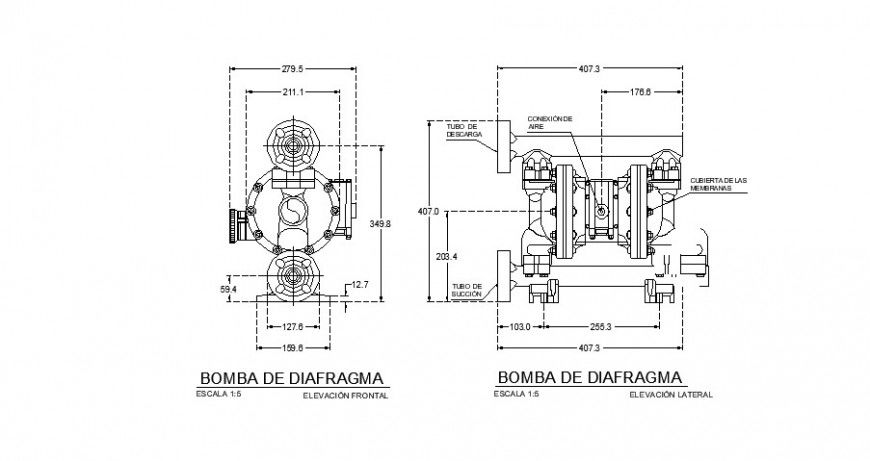Diaphragm machinery block detail elevation 2d view autocad file
Description
Diapharagm machinery block detail elevation 2d view autocad file, side elevation detail, welded and bolted joints and connections detail, front elevation detail, scale 1:5 detail, tube detail, membrane block detail, etc.
File Type:
DWG
File Size:
1.9 MB
Category::
Mechanical and Machinery
Sub Category::
Mechanical Engineering
type:
Gold

Uploaded by:
Eiz
Luna

