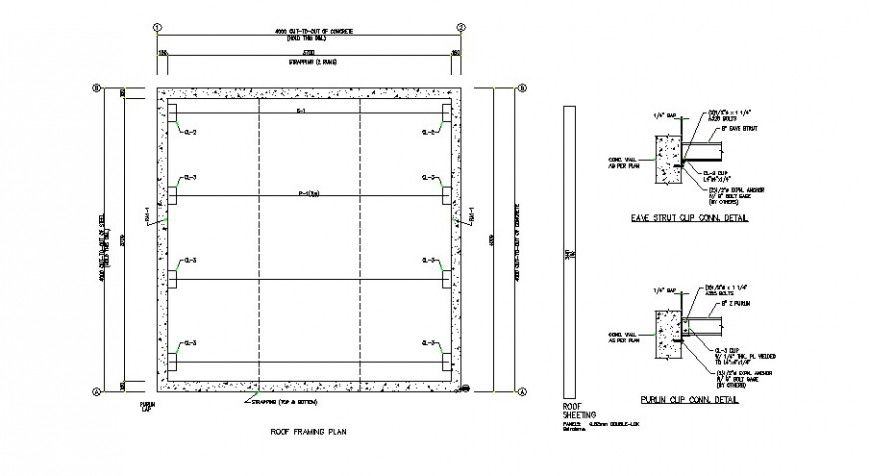Construction detail of concrete masonry structure 2d view dwg file
Description
Construction detail of concrete masonry structure 2d view dwg file, concrete mix of cement, sand and aggregate, hatching detail, hidden line detail, naming texts detail, dimension detail, not to scale drawing, etc.

Uploaded by:
Eiz
Luna

