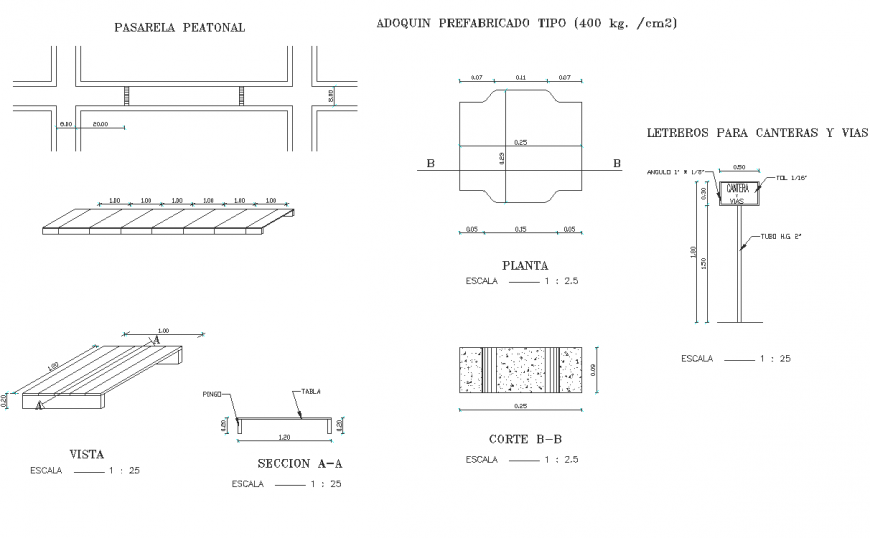Pasarela peatonal plan and section dwg file
Description
Pasarela peatonal plan and section dwg file, dimension detail, naming detail, section line detail, concrete mortar detail, scale 1:25 detail, section A-A’ detail, section B-B’ detail, hatching detail, etc.
Uploaded by:
Eiz
Luna
