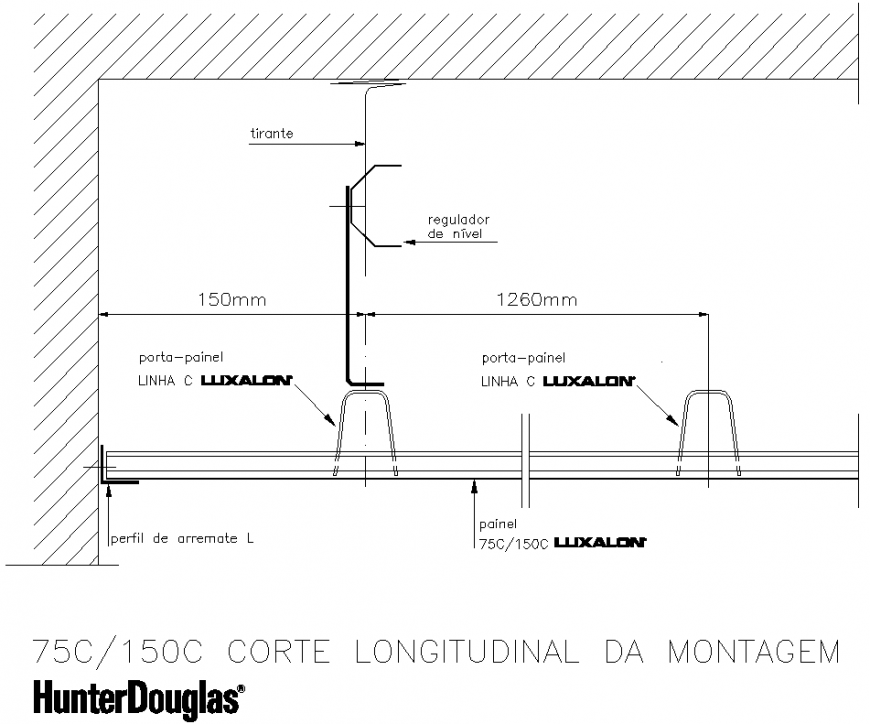Longitudinal section montage detail dwg file
Description
Longitudinal section montage detail dwg file, naming detail, hatching detail, line plan detail, hidden line detail, panel detail, regular navel detail, front elevation detail, not to scale detail, etc.

Uploaded by:
Eiz
Luna
