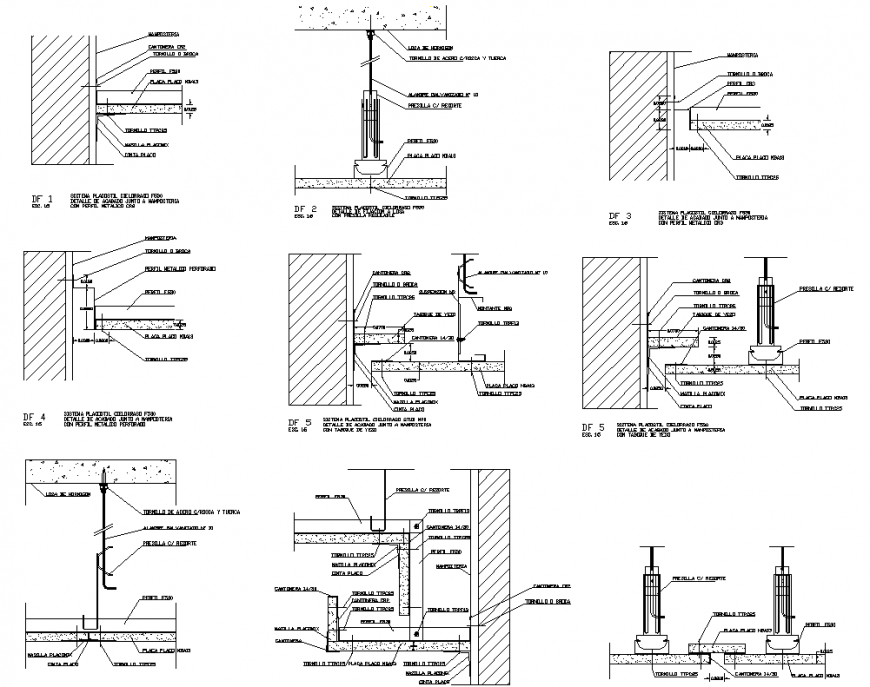Suspended ceiling place section autocad file
Description
Suspended ceiling place section autocad file, dimension detail, naming detail, concrete mortar detail, nut bolt detail, stirrup detail, not to scale detail, hook section detail, covering detail, hatching detail, specification detail, etc.
Uploaded by:
Eiz
Luna

