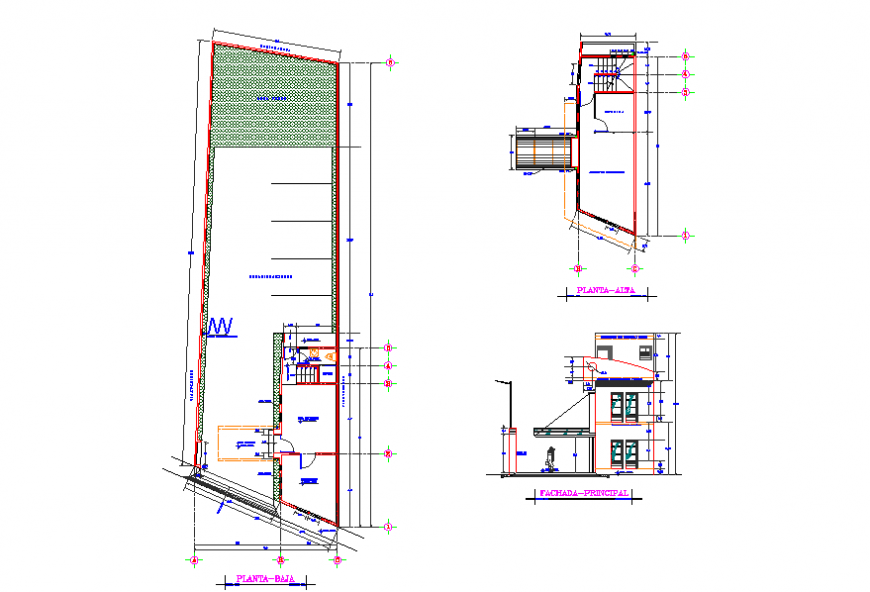Commercial Office Building Lay-out & Section detail
Description
Commercial Office Building Lay-out & Section detail, waiting room, office, parking, roofed area, folding sliding door, existing slate projection, slot projection, nervadura and caseton, wall of measurement etc detail in DWG file.
Uploaded by:
Eiz
Luna
