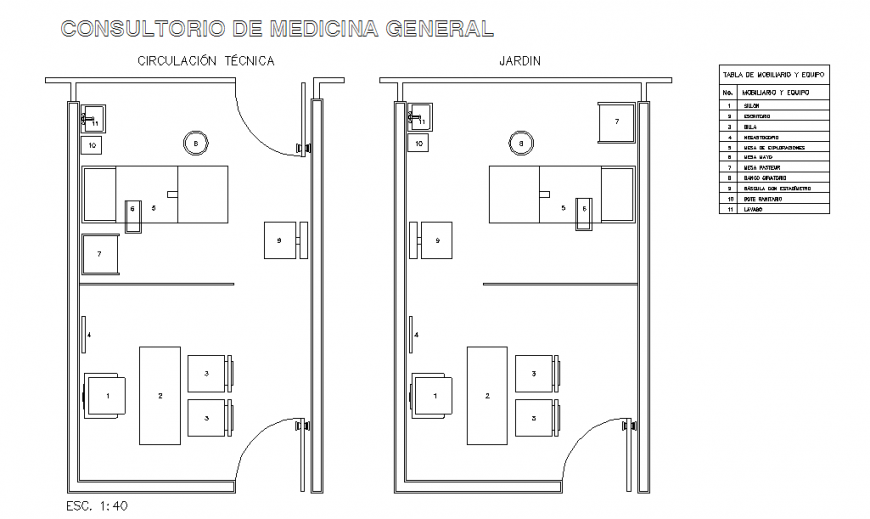General Medicine Office Plan Design Detail DWG file
Description
General Medicine Office Plan Design Detail DWG file, armchair, desktop, chair, negastocope, exploration table, may table, pasteur table, scale with statismeter etc detail in DWG file.
Uploaded by:
Eiz
Luna
