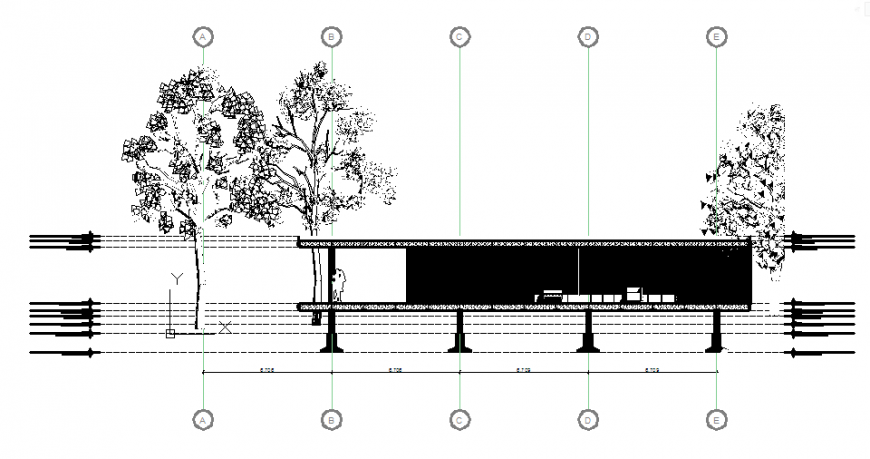Section- D view design drawing of steel structure frame house design drawing
Description
Here the Section- D view design drawing of steel structure frame house design drawing with all dtaling design drawing in this auto cad file.
Uploaded by:
Eiz
Luna

