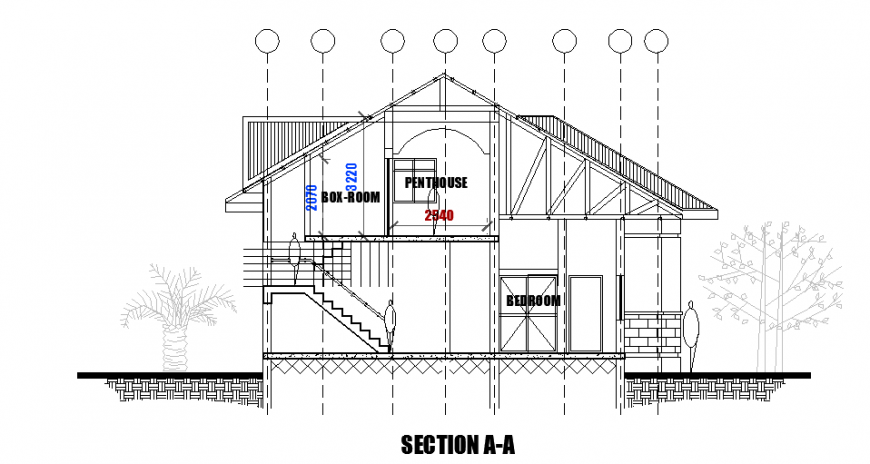Section plan design of residential Pent house design drawing
Description
Here the Section plan design of residential Pent house design drawing with stair section plan design drawing with all detailing designing drawing in this auto cad file.
Uploaded by:
Eiz
Luna
