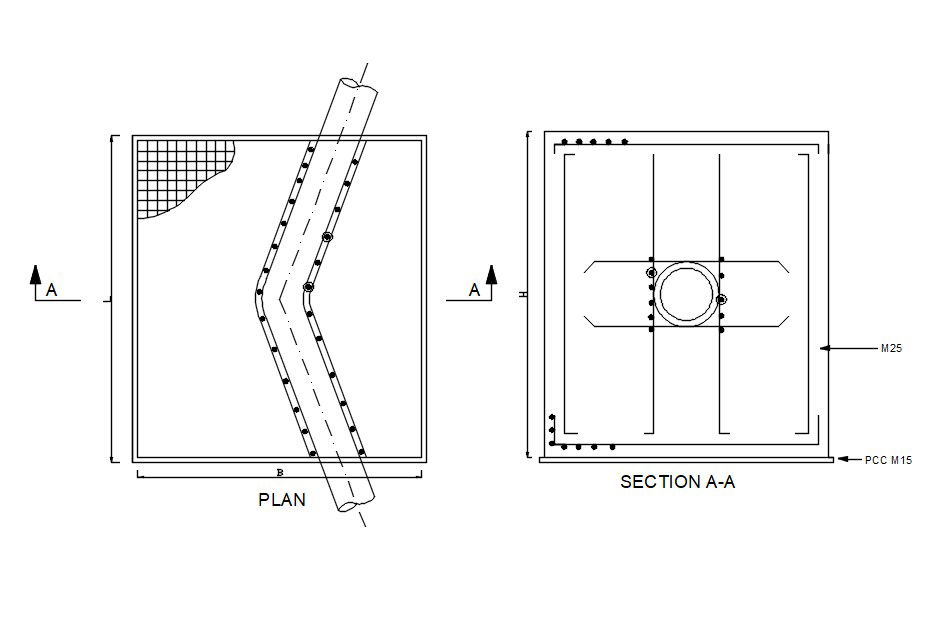Trunch Block
Description
Trunch Block
This detail focuses on a standard trench foundation, where a cavity wall meets the floor (in this case a suspended beam-and-block floor, although this could easily be a ground-bearing slab or otherwise). The depth and width of the actual poured concrete foundation has been left off, as this varies greatly depending on the soil conditions. An AutoCAD drawing of this detail (in 2004 format) can be downloaded at the end of the article.
Uploaded by:
kaushal
solanki
