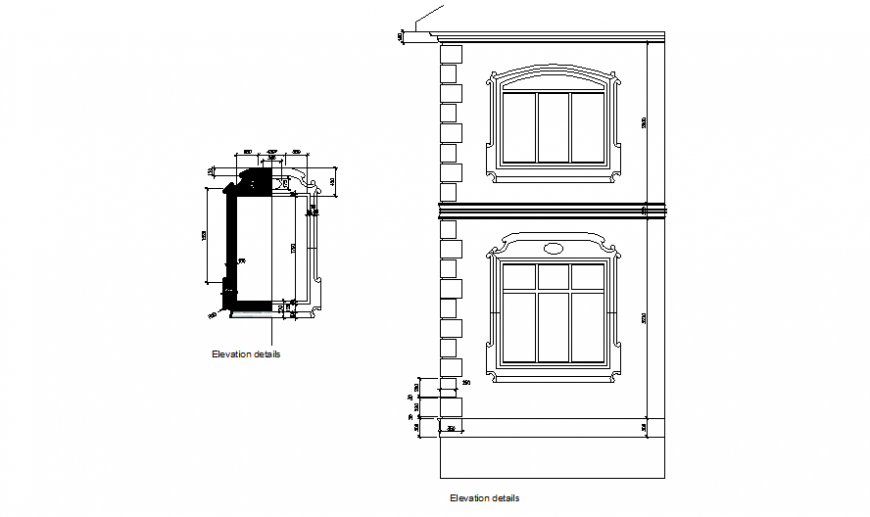Window Show Section Detail in Building
Description
Window Show Section Detail in Building, Front View Of Windows Design & Elevation detail with dimension, Elevation detail & Building window hight also mansion the drawing.
File Type:
DWG
File Size:
74 KB
Category::
Dwg Cad Blocks
Sub Category::
Windows And Doors Dwg Blocks
type:
Gold
Uploaded by:
Eiz
Luna

