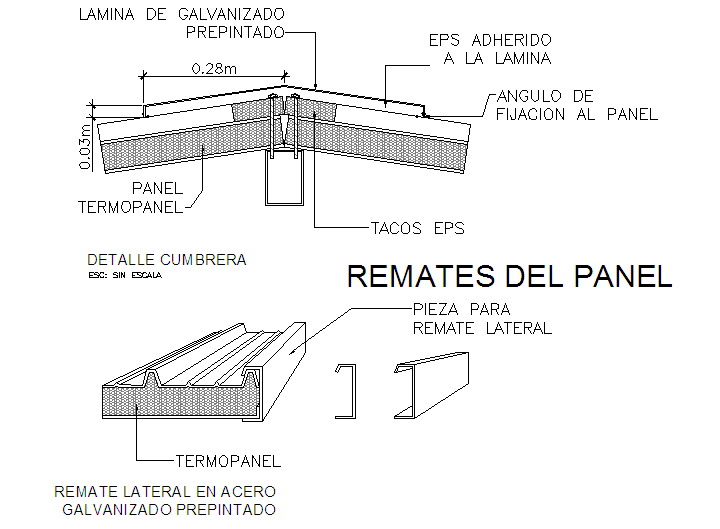Metal Roof Design
Description
Metal Roof Design Download file, This allows an air gap between the plywood roof and the metal. A blend of zinc, aluminum, and silicon-coated steel, sold under various trade . etc. Metal Roof Design Detail.

Uploaded by:
john
kelly
