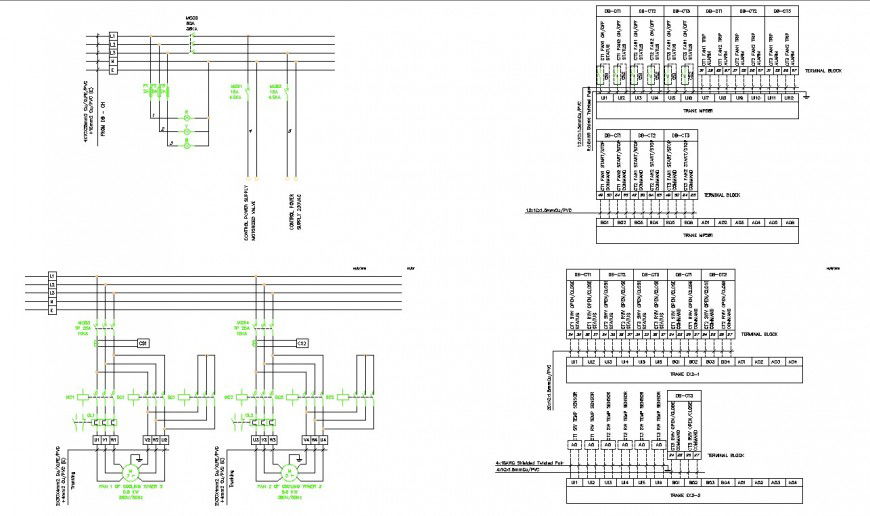Detail of electrical circuit plan autocad file
Description
Detail of electrical circuit plan autocad file, dimension detail, naming detail, numbering detail, grid line detail, not to scale detail, numbering detail, etc.
File Type:
DWG
File Size:
299 KB
Category::
Electrical
Sub Category::
Electrical Automation Systems
type:
Gold
Uploaded by:
Eiz
Luna
