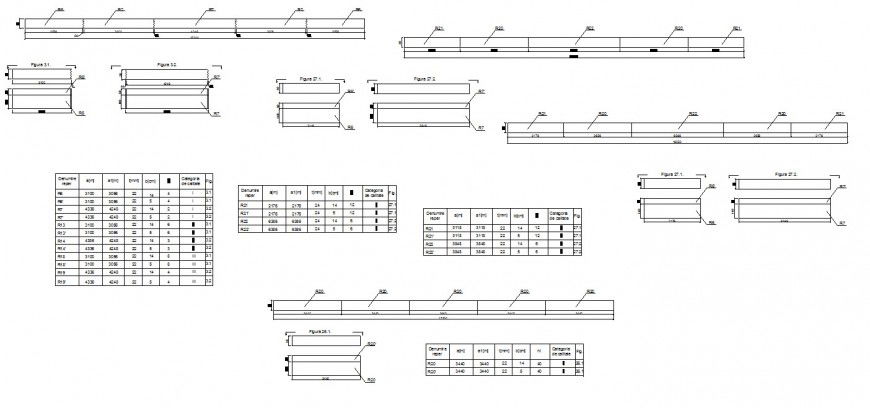A Beam section plan autocad file
Description
A Beam section plan autocad file, dimension detail, naming detail, table specification detail, front elevation detail, reinforcement detail, bolt nut detail, not to scale detail, etc.
File Type:
DWG
File Size:
607 KB
Category::
Construction
Sub Category::
Concrete And Reinforced Concrete Details
type:
Gold
Uploaded by:
Eiz
Luna
