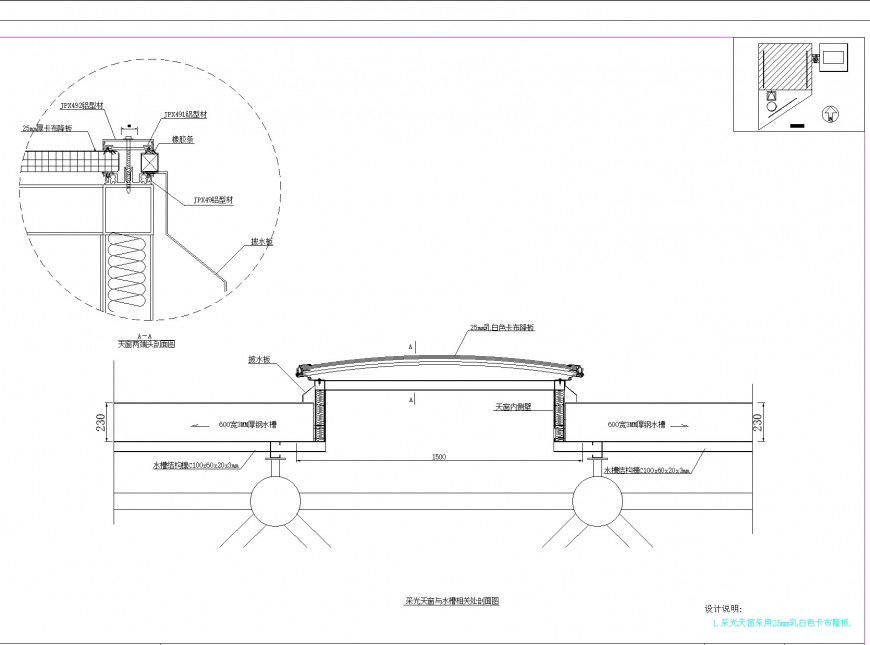Arc shape roof section plan autocad file
Description
Arc shape roof section plan autocad file, section lien detail, dimension detail, naming detail, reinforcement detail, nut bolt detail, hatching detail, north direction detail, support steel material detail, cut out detail, etc.
File Type:
DWG
File Size:
54 KB
Category::
Construction
Sub Category::
Concrete And Reinforced Concrete Details
type:
Gold
Uploaded by:
Eiz
Luna
