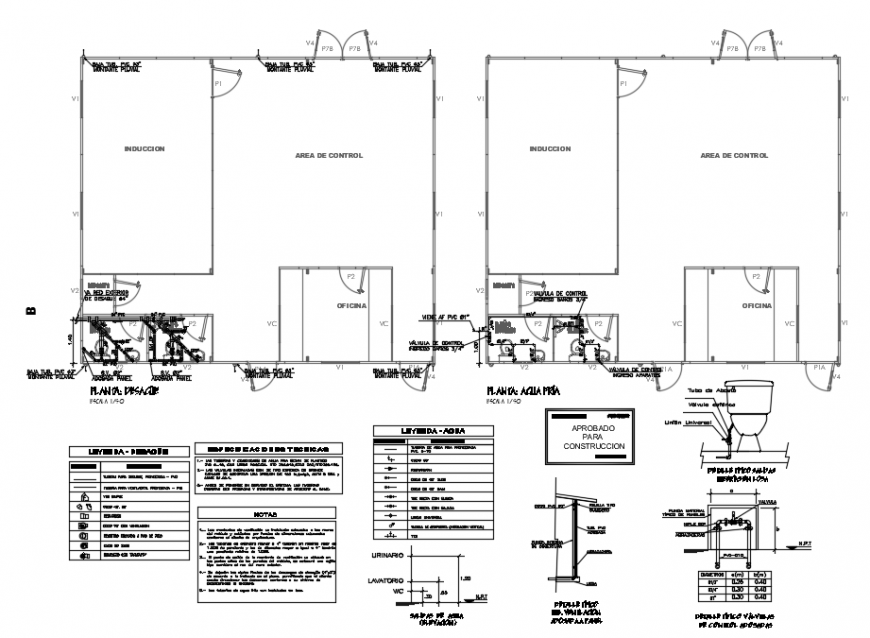Hose Architecture layout plan dwg file
Description
Hose Architecture layout plan dwg file. includes toilet detail, construction detail, door detail, kitchen, bedroom, drawing room area detail, Drawing labels, details, and other text information extracted from the CAD file
Uploaded by:
Eiz
Luna

