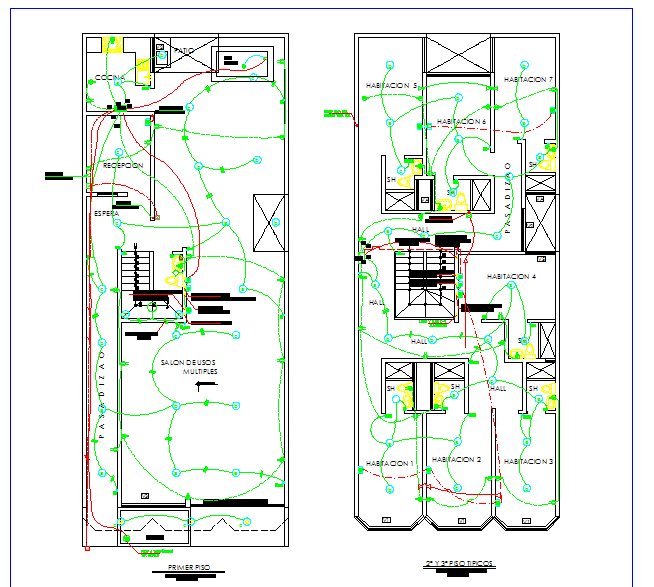House electrical plan design
Description
an electrical drawing, is a type of technical drawing that shows information about power, lighting, and communication for an engineering or architectural project. House electrical plan design DWG.

Uploaded by:
Jafania
Waxy

