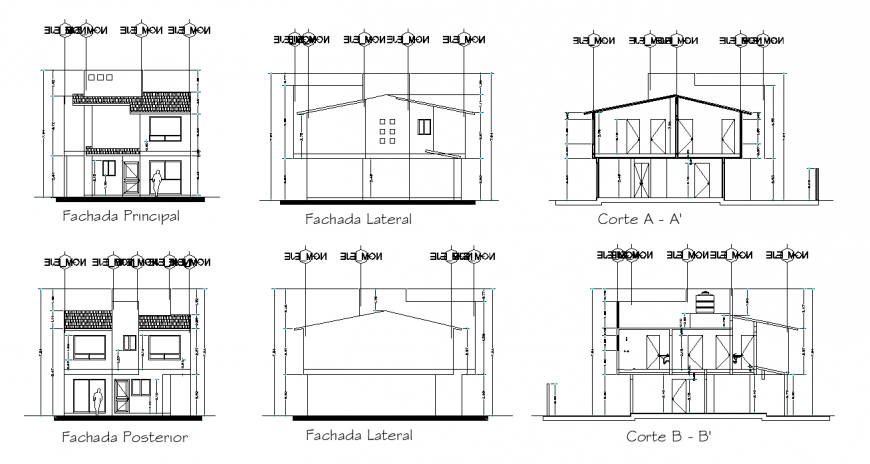Traditional house working drawing in dwg file.
Description
Traditional house working drawing in dwg file. detail traditional working drawing of house , front elevation , side elevation , section a-a’, section b-b’ with dimensions and other descriptions.
Uploaded by:
Eiz
Luna
