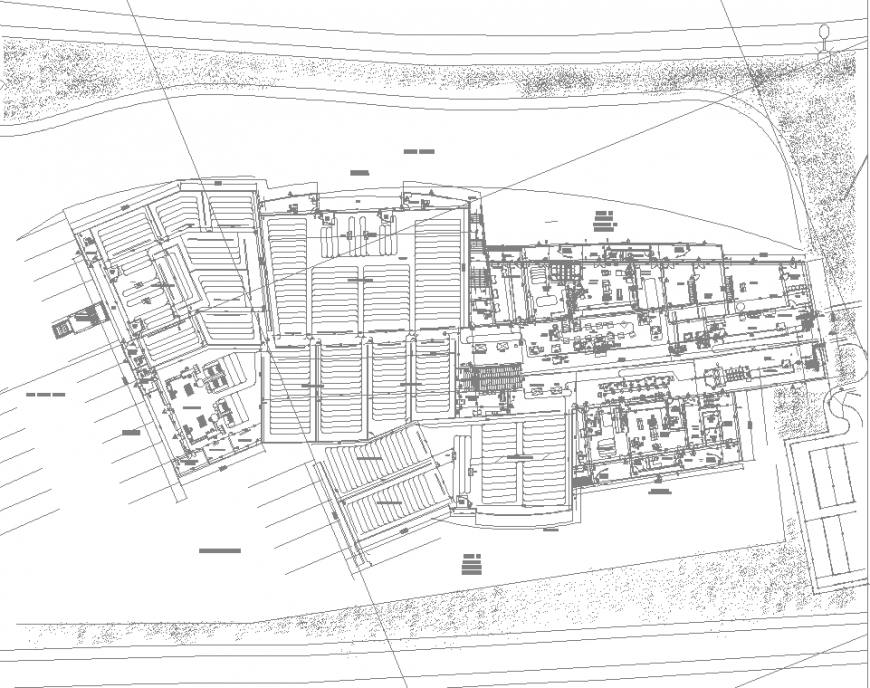Industry site plan in dwg file.
Description
Industry site plan in dwg file. detail drawing of industry, site layout, different department of site plan , packaging, checking and manufacturing zone, storage zone, office and etc with details in plan .
Uploaded by:
Eiz
Luna

