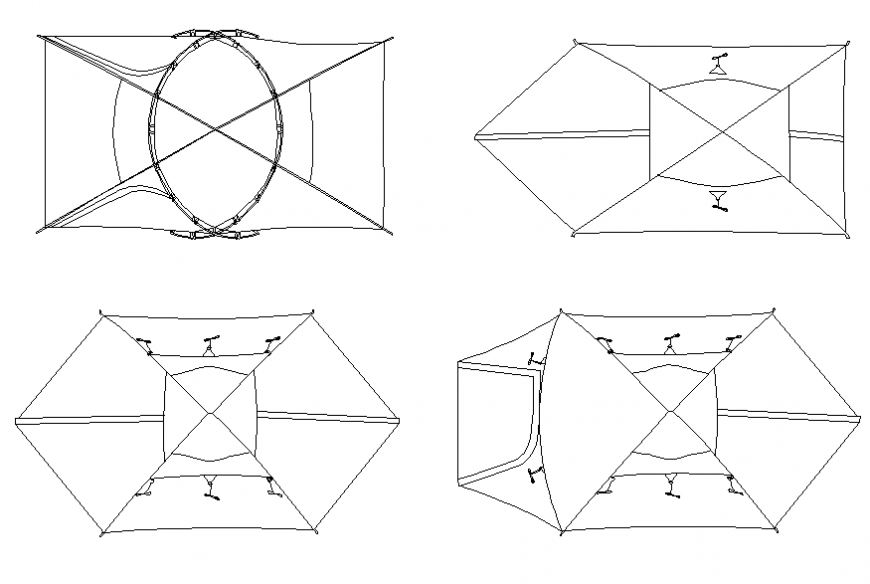Tent house elevation cad drawing details dwg file
Description
Tent house elevation cad drawing details that includes a detailed view of tent house design with size details, dimensions details, colors details, type details etc for multipurpose uses for cad project.
Uploaded by:
Eiz
Luna
