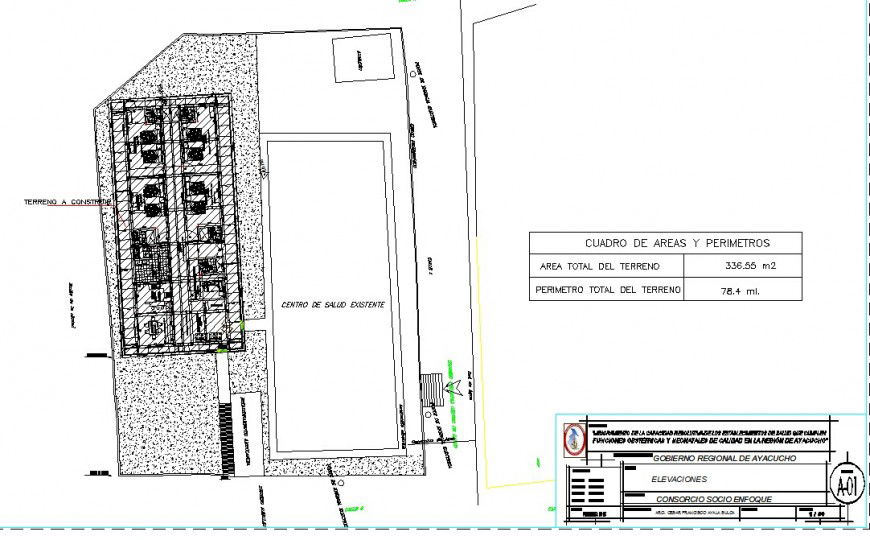Site house plot layout file
Description
Site house plot layout file, dimension detail, naming detail, arrow detail, table specification detail, brick wall detail, flooring detail, not to scale detail, stair detail, hatching detail, furniture detail in door and window detail, etc.
Uploaded by:
Eiz
Luna

