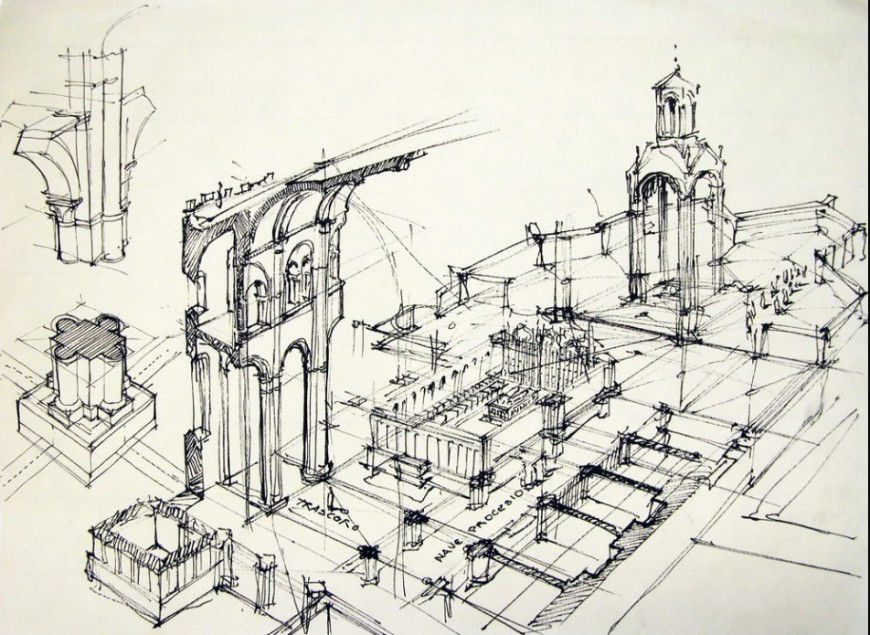Sketch of a monuement structure building detail dwg file
Description
Sketch of a monuement structure building detail dwg file, here there is 2d elevation of a sketch of a historical building detail, complete historical building design
Uploaded by:
Eiz
Luna

