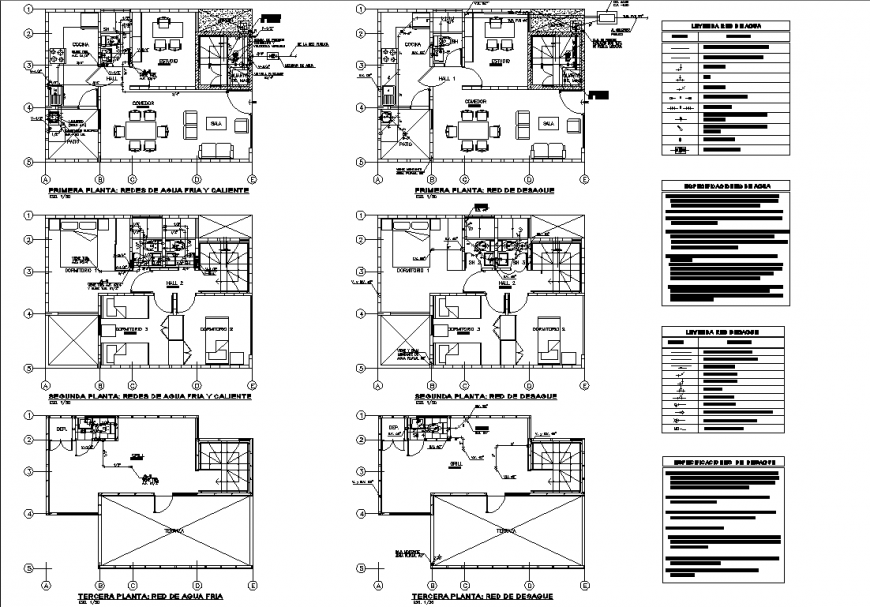Housing modules plan drawing in dwg file.
Description
Housing modules plan drawing in dwg file. Different types of housing modules, floor plan detail, furniture detail plan, section line, centre line, other legends and chart detail drawing.

Uploaded by:
Eiz
Luna
