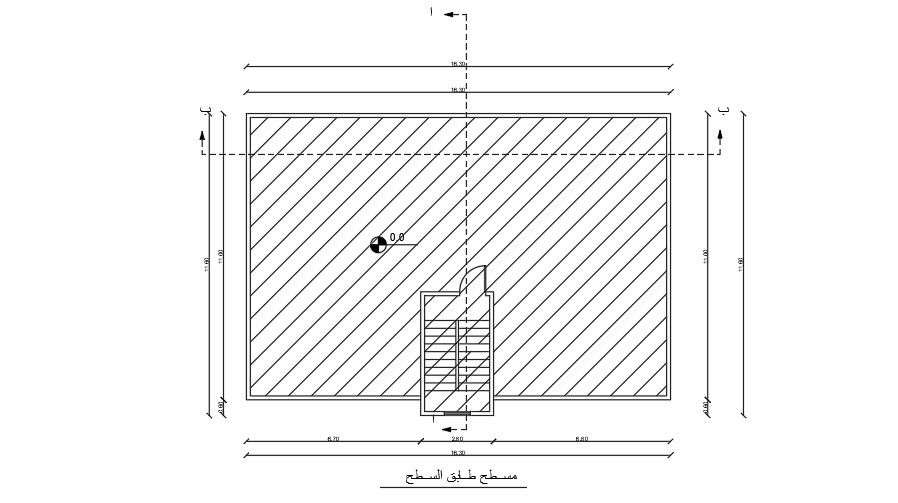17x12m house plan of the roof layout drawing
Description
17x12m house plan of the roof layout drawing is given in this AutoCAD file. The length and breadth of the house plan are 2.5m and 4.45m respectively. For more details download the AutoCAD drawing file.
Uploaded by:
