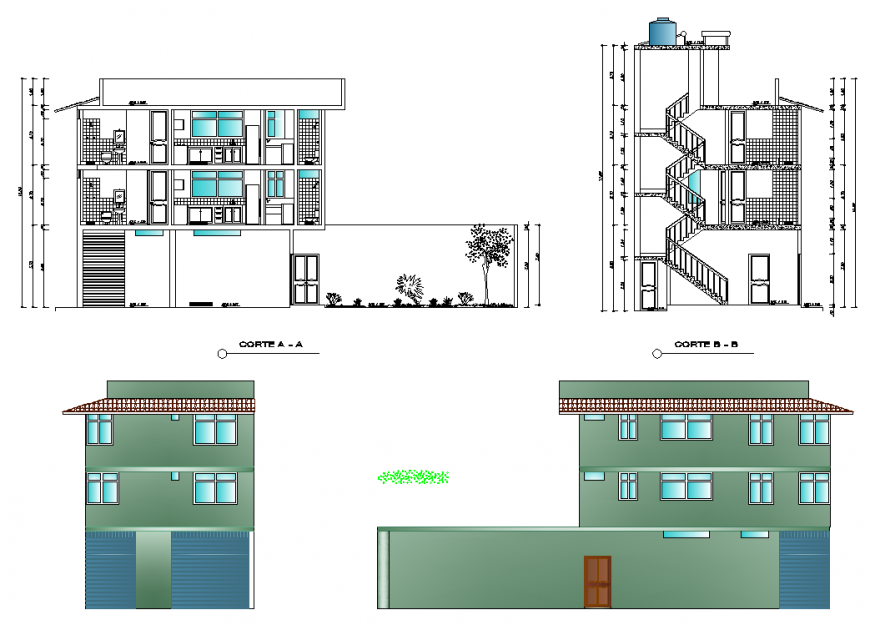Bungalow section and elevation detail drawing in dwg file.
Description
Bungalow section and elevation drawing in dwg file. Front and side elevation of building , section through the building , glass window details , section through the building with elevation details.

Uploaded by:
Eiz
Luna
