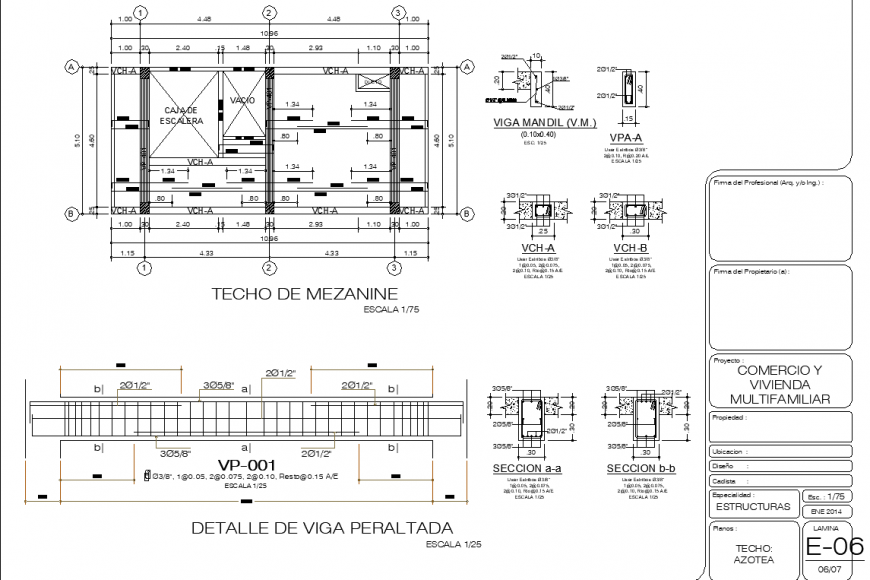Multistory building structure drawing in dwg file.
Description
Multistory building structure drawing in dwg file. working drawing , with structure plan , column beam detail, section line m dimensions, construction joinery details.

Uploaded by:
Eiz
Luna

