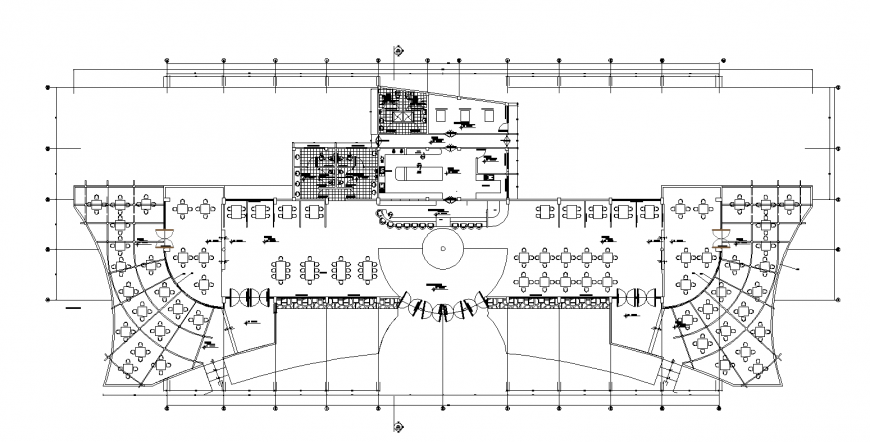Restaurant layout plan in dwg AutoCAD file.
Description
Restaurant layout plan in dwg AutoCAD file. This file includes the detail layout plan of the restaurant with detail furniture layout plan having table chair arrangements with detail dimensions.

Uploaded by:
Eiz
Luna
