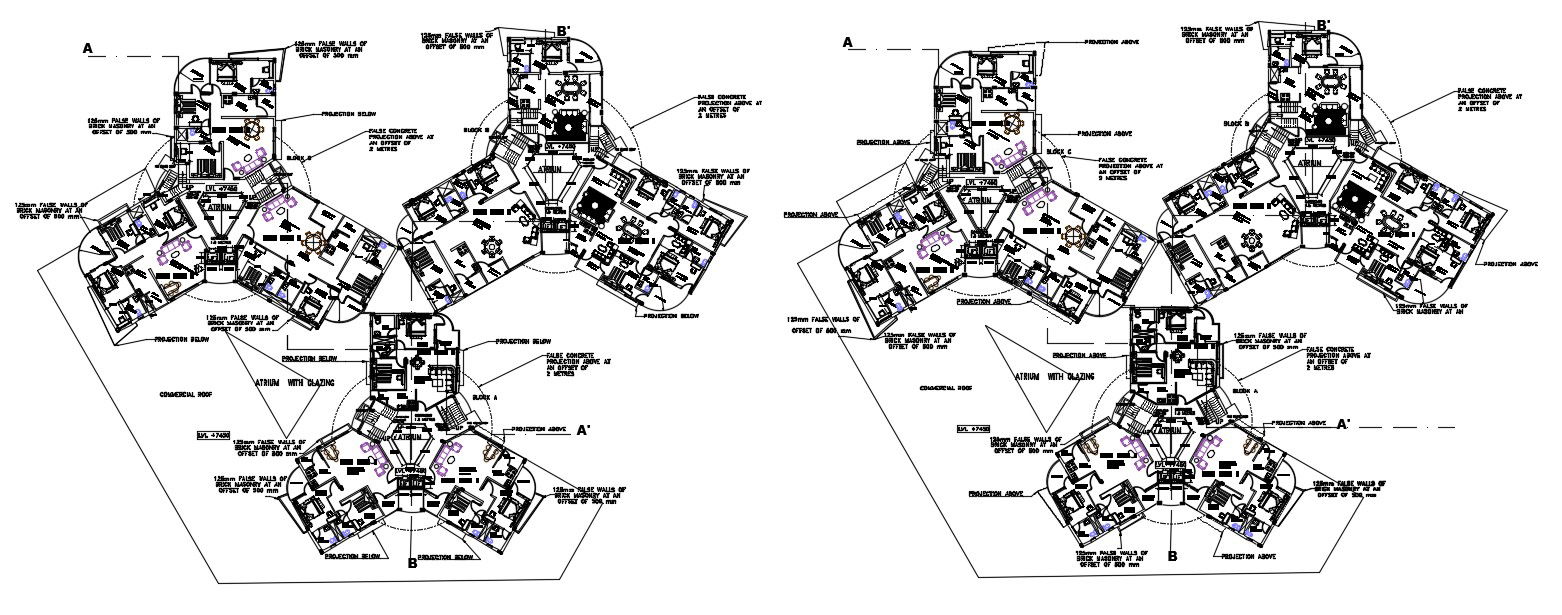Commercial and Residential Building CAD File
Description
Download design plan of a commercial building with residence details which shows building floor level details, furniture layout details, dimension hidden line details, and various other details.
Uploaded by:
Rupesh
Gulhane

