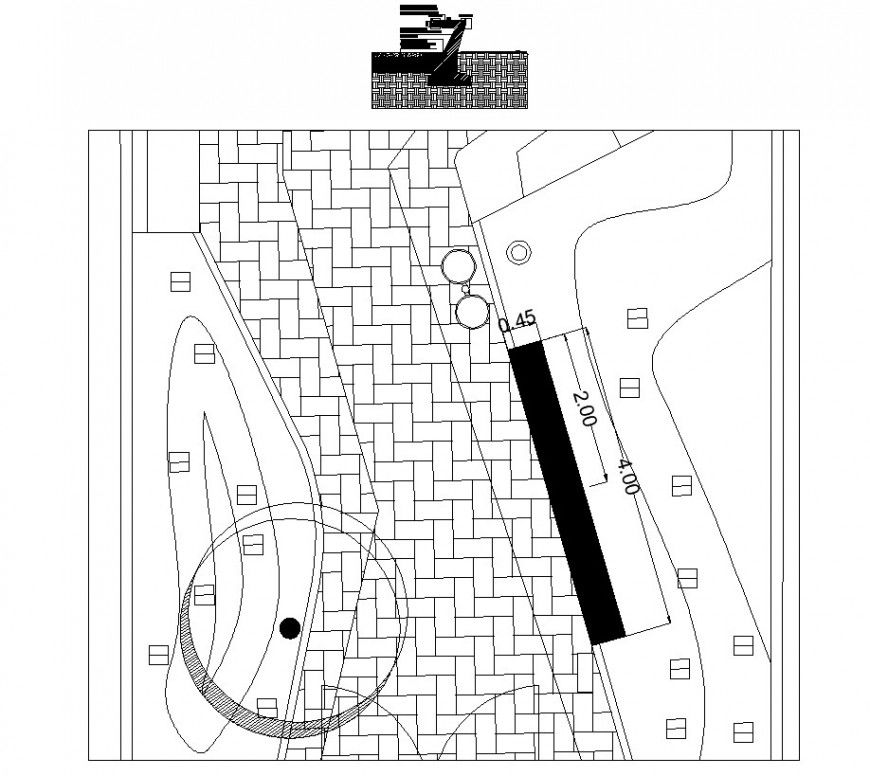Area detailing 2d view CAD block layout autocad file
Description
Area detailing 2d view CAD block layout autocad file, plan view detail, road network detail, plan view detail, not to scale drawing, topography detail, dimension detail, etc.

Uploaded by:
Eiz
Luna

