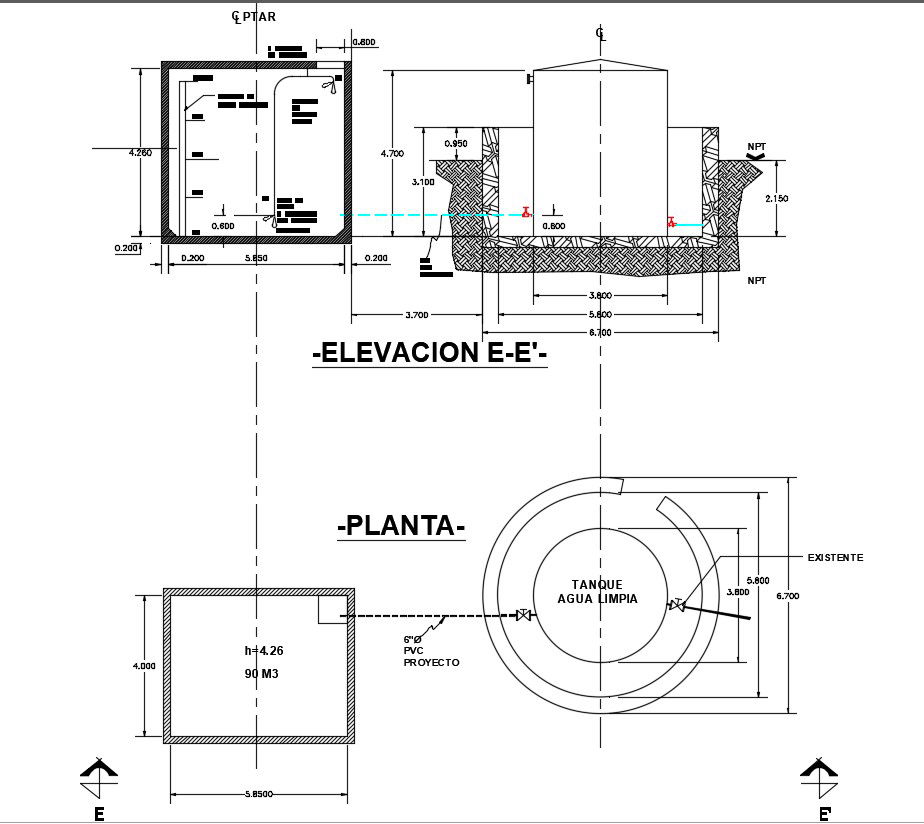Download RCC Water Tank CAD Drawing
Description
Download CAD drawing detailing of water storage tank design which shows wtare tank plan, elevation and sectional details, along with tank capacity, dimension and other details.
Uploaded by:
Priyanka
Patel

