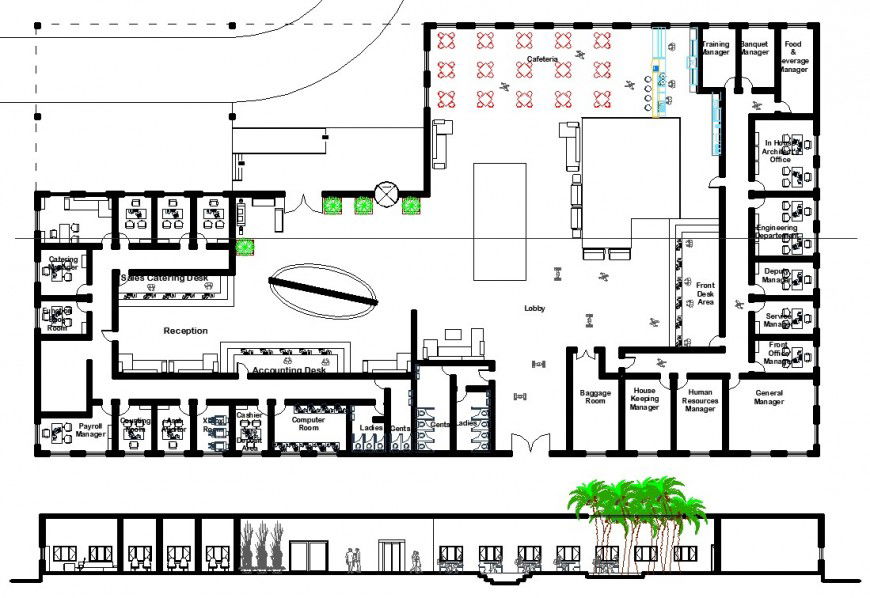floor plan of corporate building in dwg file.
Description
floor plan of corporate building in dwg file. detail plan drawing of corporate building , furniture detail layout , dining area detail drawing , toilet and service details, section through the building , with dimensions and descriptions details.

Uploaded by:
Eiz
Luna
