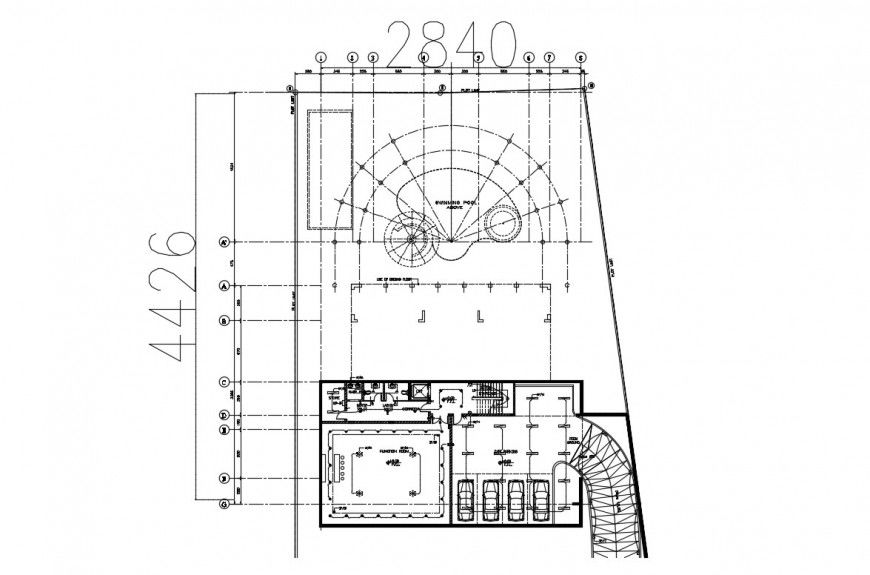Drawings details of parking area plan dwg file
Description
Drawings details of parking area plan dwg file that shows parking system plan details along with ramp details and 90-degree parking system details. Dimension details also included in drawings.
Uploaded by:
Eiz
Luna
