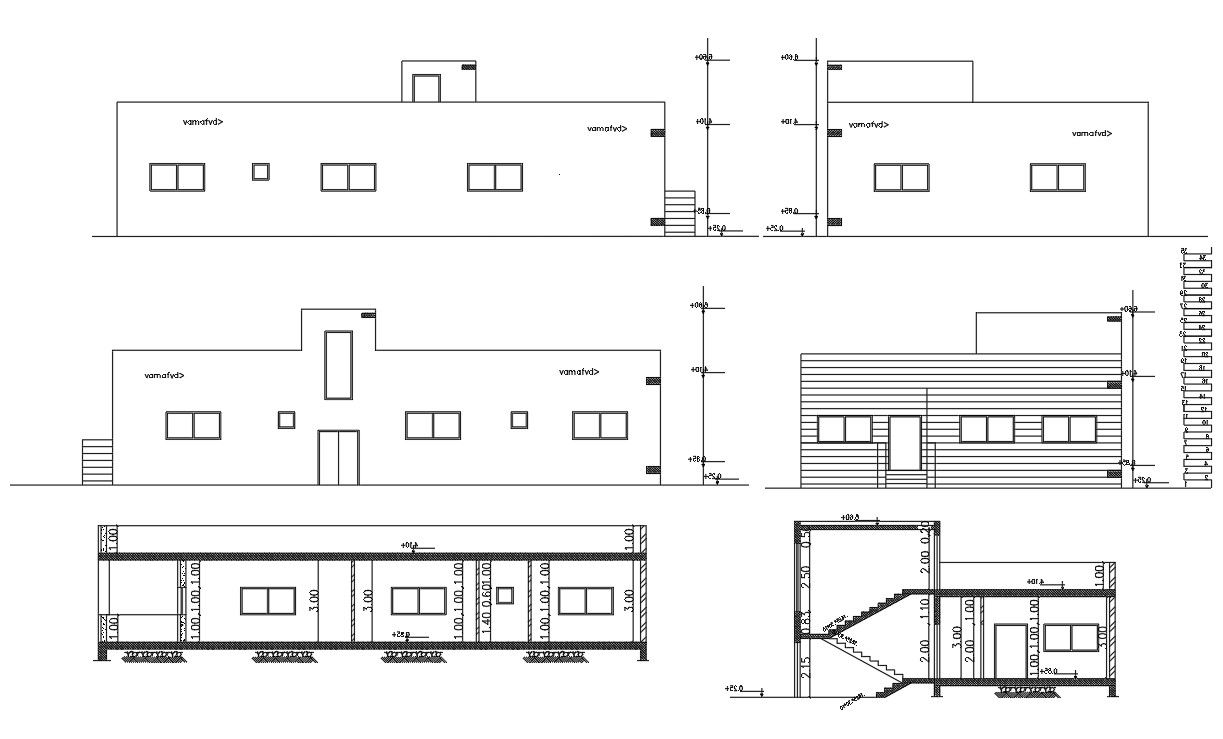Multipurpose Hall Building Elevation Design DWG File
Description
AutoCAD drawing of the multipurpose hall building all side elevation design with dimension detail, door and window marking detail. download DWG file of party hall elevation design.
Uploaded by:

