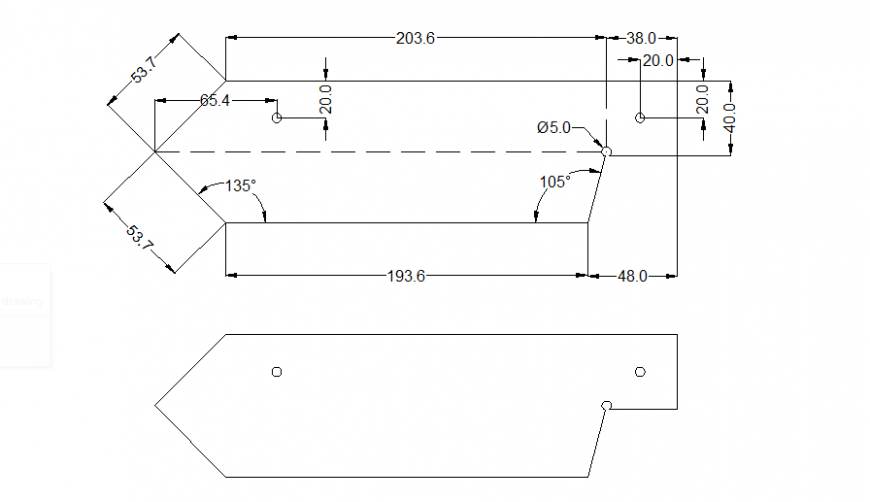Pizometric planning detail dwg file
Description
Pizometric planning detail dwg file, dimension detail, naming detail, top elevation detail, line plan detail, main hole detail, not to scale detail, etc.
File Type:
DWG
File Size:
43 KB
Category::
Construction
Sub Category::
Concrete And Reinforced Concrete Details
type:
Gold
Uploaded by:
Eiz
Luna
