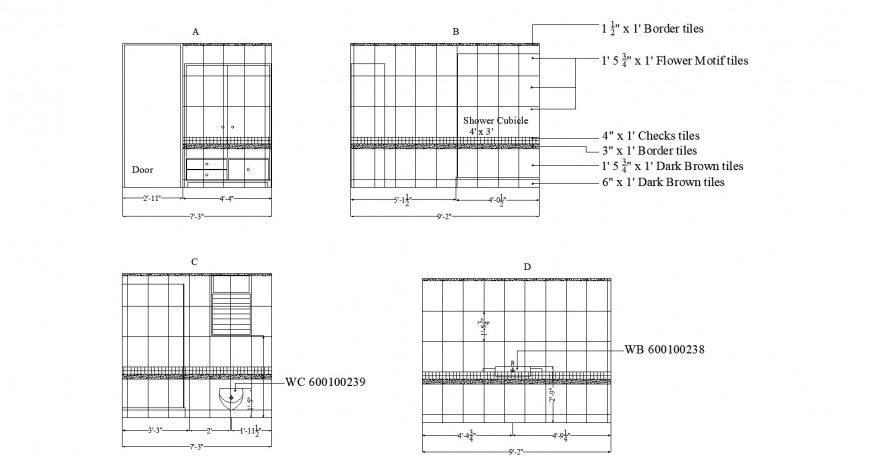Toilet interior wall cladding highlighter tile detail drawing in dwg AutoCAD file.
Description
Toilet interior wall cladding highlighter tile detail drawing in dwg AutoCAD file. This file includes the detail toilet wall cladding tile with highlighter strap with detail descriptions and dimensions.
File Type:
DWG
File Size:
199 KB
Category::
Interior Design
Sub Category::
Bathroom Interior Design
type:
Gold

Uploaded by:
Eiz
Luna

