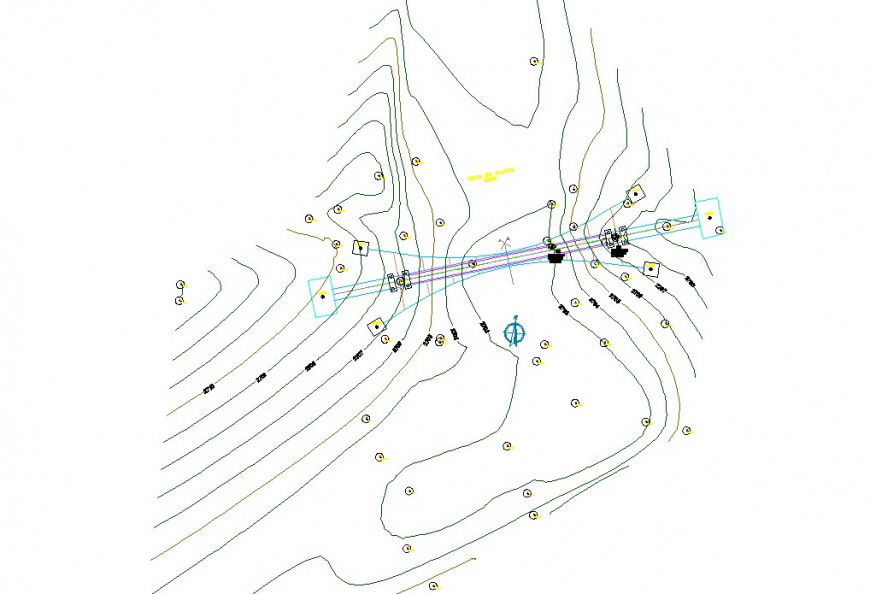Contour planning detail 2d view CAd block layout autocad file
Description
Contour planning detail 2d view CAd block layout autocad file, contour lines detail, bridge structure detail, topographical mapping detail, contour line numberings detail, etc.

Uploaded by:
Eiz
Luna

