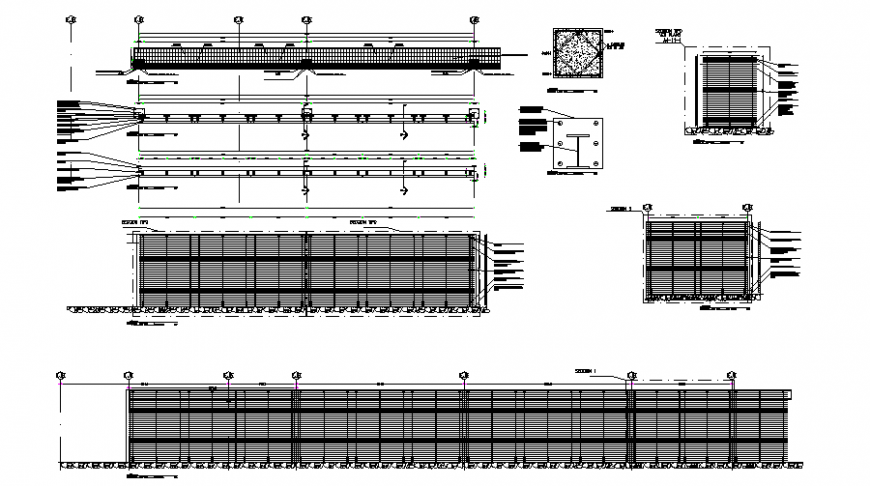A Beam section plan detail dwg file
Description
A Beam section plan detail dwg file, centre line plan detail, concrete mortar detail, reinforcement detail, bolt nut detail, grid line detail, hidden line detail, not to scale detail, dimension detail, naming detail, not to scale detail, etc.
File Type:
DWG
File Size:
451 KB
Category::
Construction
Sub Category::
Construction Detail Drawings
type:
Gold
Uploaded by:
Eiz
Luna

