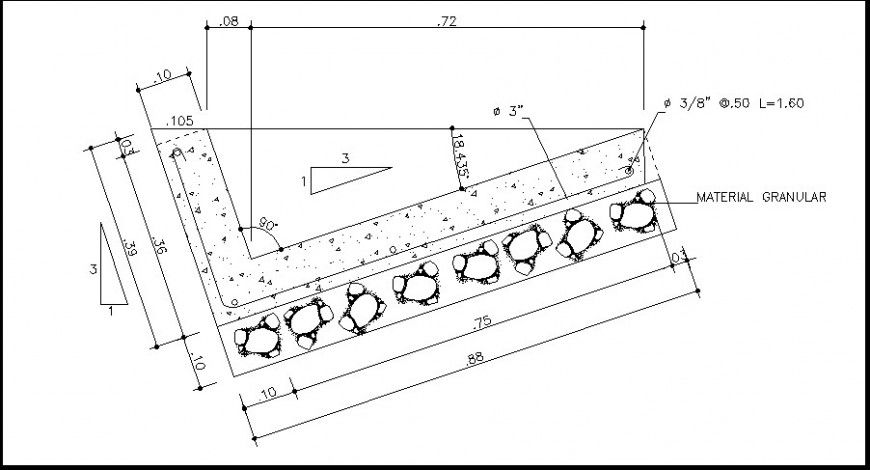Construction detail file model top view
Description
Construction detail file model top view. here there is top view 2d detail showing depth construction detail file with all texts and details
File Type:
DWG
File Size:
27 KB
Category::
Construction
Sub Category::
Construction Detail Drawings
type:
Gold
Uploaded by:
Eiz
Luna
