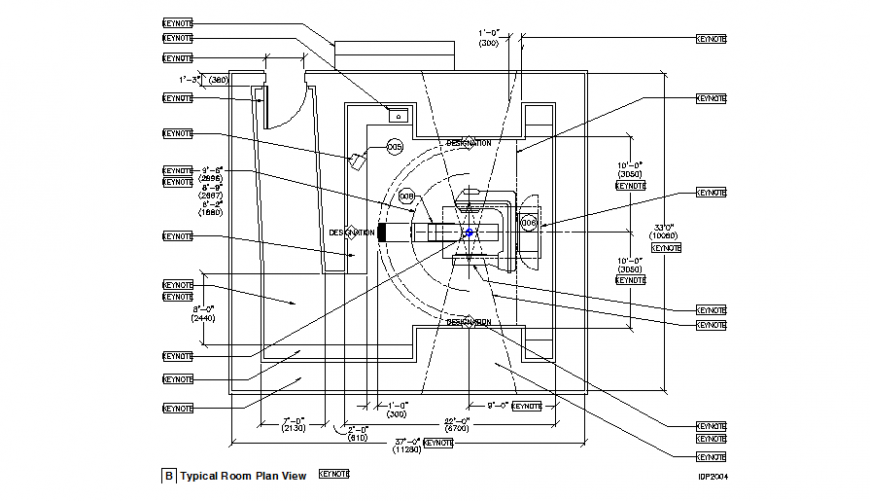Typical room plan view detail autocad file
Description
Typical room plan view detail autocad file, hidden line detail, thickness detail, door detail, top elevation detail, dimension detail, naming detail, brick wall detail, not to scale detail, etc.
Uploaded by:
Eiz
Luna
