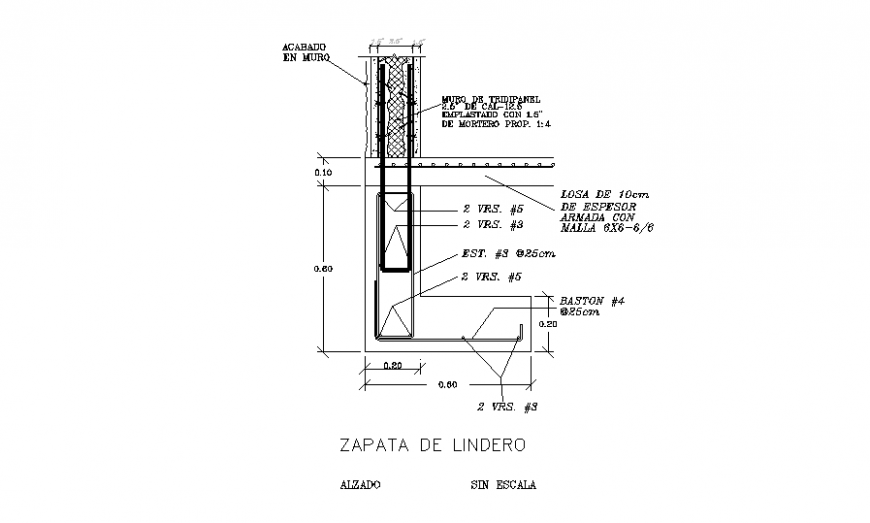Boundary shoe section plan detail dwg file
Description
Boundary shoe section plan detail dwg file, dimension detail, hatching detail, reinforcement detail, bolt nut detail, concrete mortar detail, thickness detail, section A-A’ detail, not to scale detail, bending wire detail, etc.
File Type:
DWG
File Size:
26 KB
Category::
Construction
Sub Category::
Construction Detail Drawings
type:
Gold
Uploaded by:
Eiz
Luna

