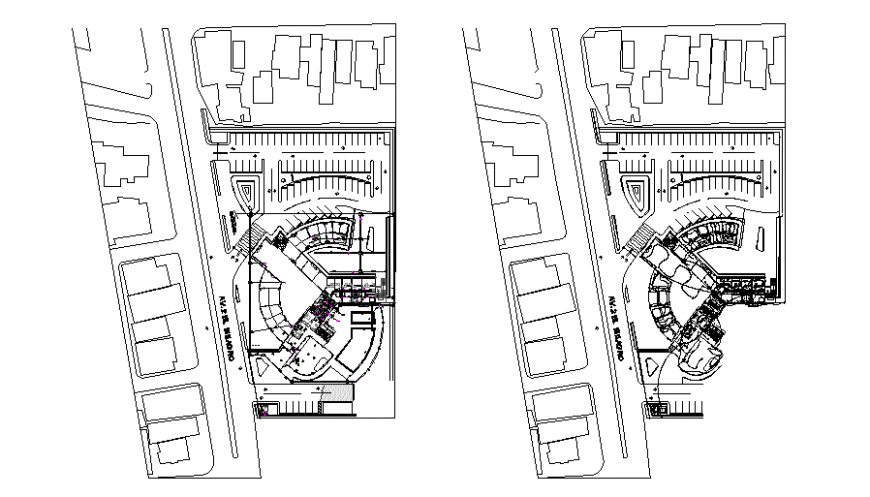Commercial office plan autocad file
Description
Commercial office plan autocad file, dimension detail, naming detail, top elevation detail, hatching detail, car parking detail, thickness detail, landscaping detail in tree and plant detail, line plan detail, stair detail, etc.

Uploaded by:
Eiz
Luna
