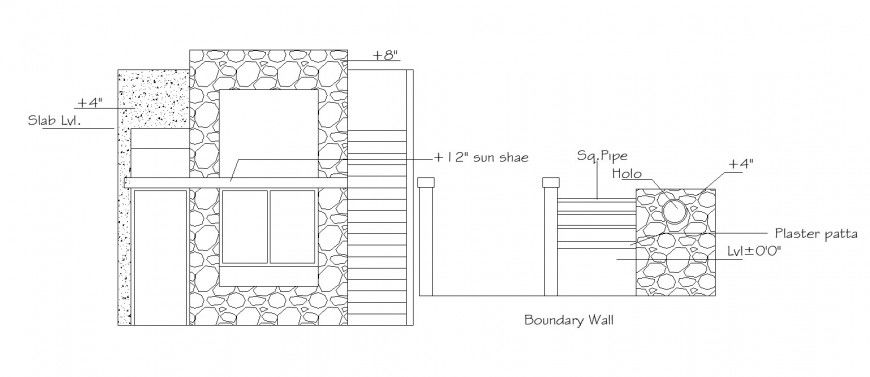Detail elevation of raw house in dwg file.
Description
Detail Elevation of raw house in dwg file. drawing of front elevation drawing of house , box elevation drawing , stone wall cladding used around, boundary wall design with gate and stone wall with dimensions and descriptions details.

Uploaded by:
Eiz
Luna
