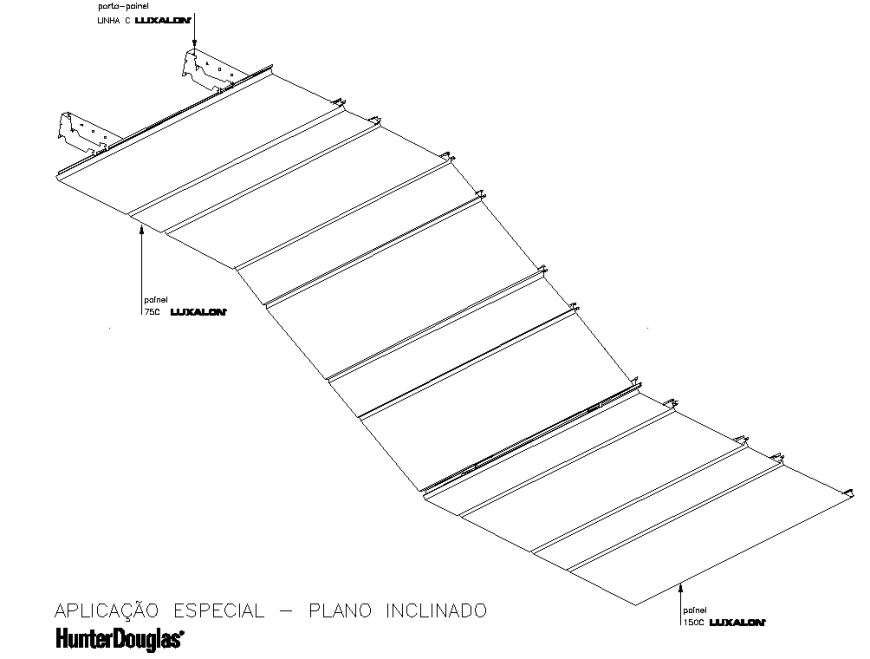Special flat slab inclined application detail dwg file
Description
Special flat slab inclined application detail dwg file, side elevation detail, reinforcement detail, bolt nut detail, thickness detail, not to scale detail, reinforcement plate detail, hook section detail, etc.
File Type:
DWG
File Size:
57 KB
Category::
Construction
Sub Category::
Concrete And Reinforced Concrete Details
type:
Gold

Uploaded by:
Eiz
Luna
