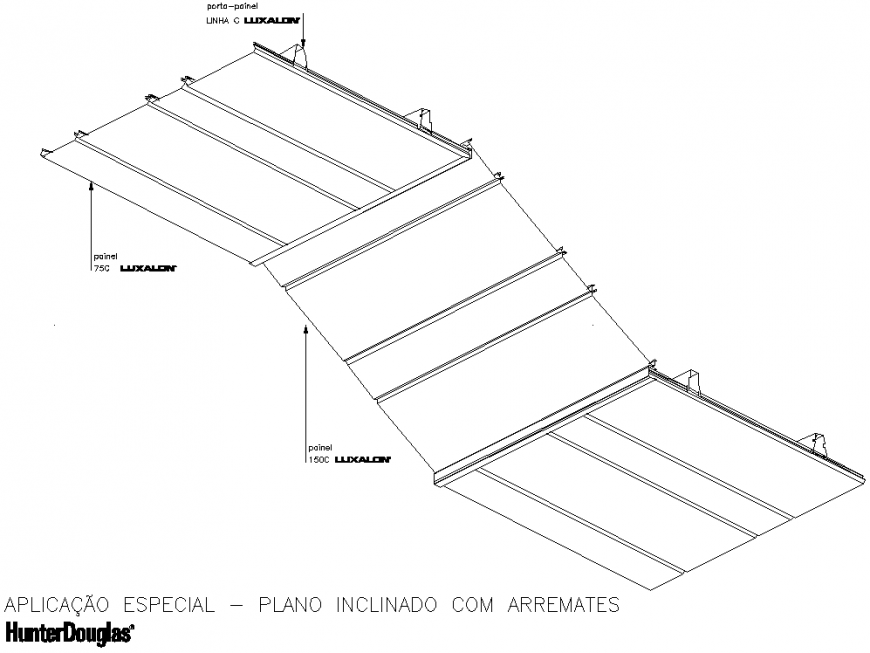Inclined plane with finishes plan autocad file
Description
Inclined plane with finishes plan autocad file, naming detail, grid line detail, reinforcement plate detail, bolt nut detail, arrow detail, not to scale detail, panel detail, 75C/150C detail, etc.

Uploaded by:
Eiz
Luna
