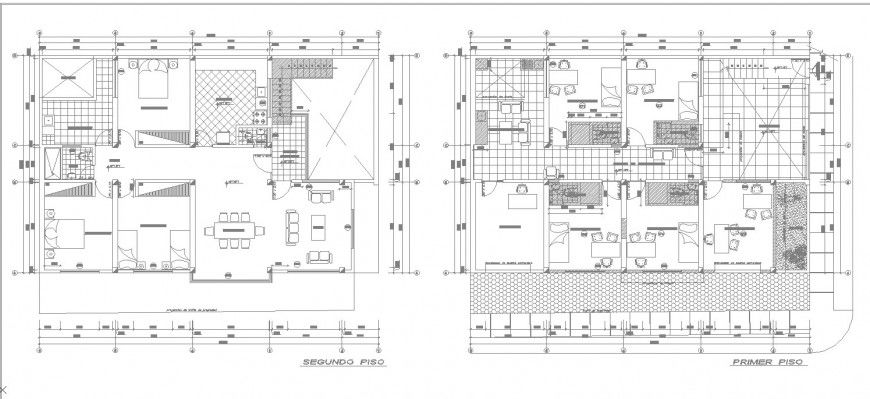Ground and first floor drawing of dental clinic in dwg file.
Description
Ground and first-floor drawing of dental clinic in dwg file. detail plan drawing, furniture detail drawing, service area detail with a hatch pattern, double height entrance area, o.p.d and different types of ward design details.

Uploaded by:
Eiz
Luna
