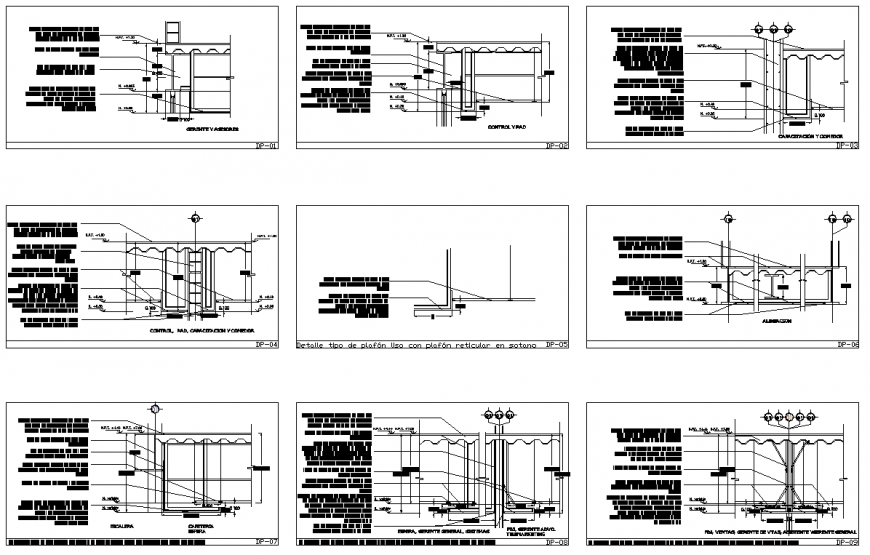Detail of panel section autocad file
Description
Detail of panel section autocad file, centre line plan detail, dimension detail, naming detail, line plan detail, specification detail, cut out detail, leveling detail, not to scale detail, reinforcement detail, bolt nut detail, etc.
File Type:
DWG
File Size:
125 KB
Category::
Construction
Sub Category::
Construction Detail Drawings
type:
Gold

Uploaded by:
Eiz
Luna

